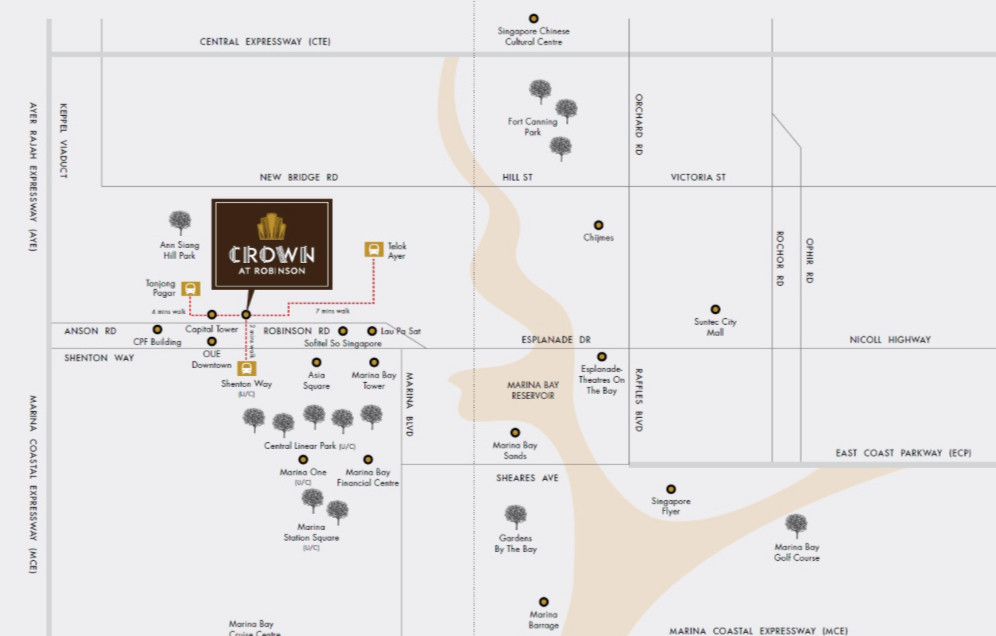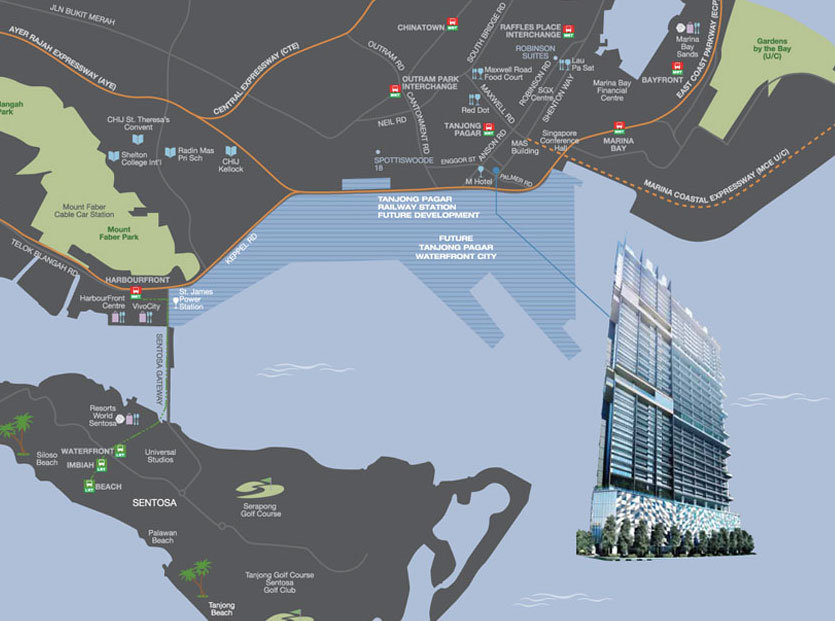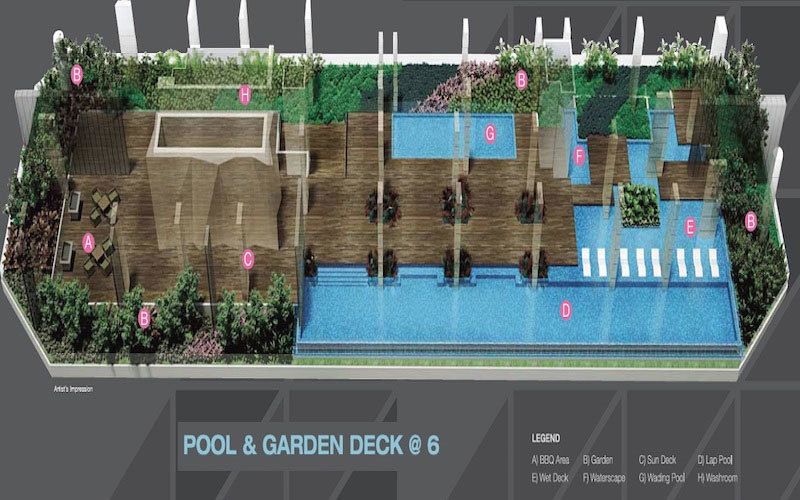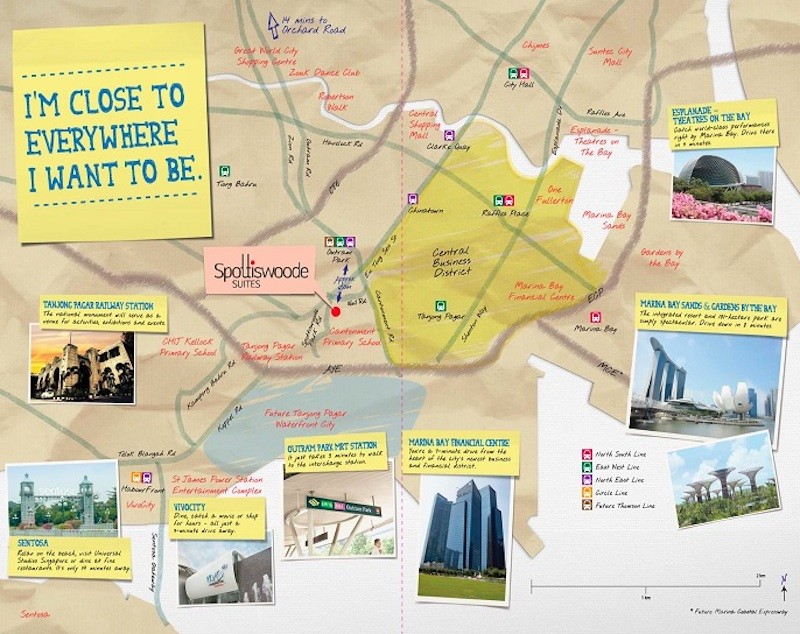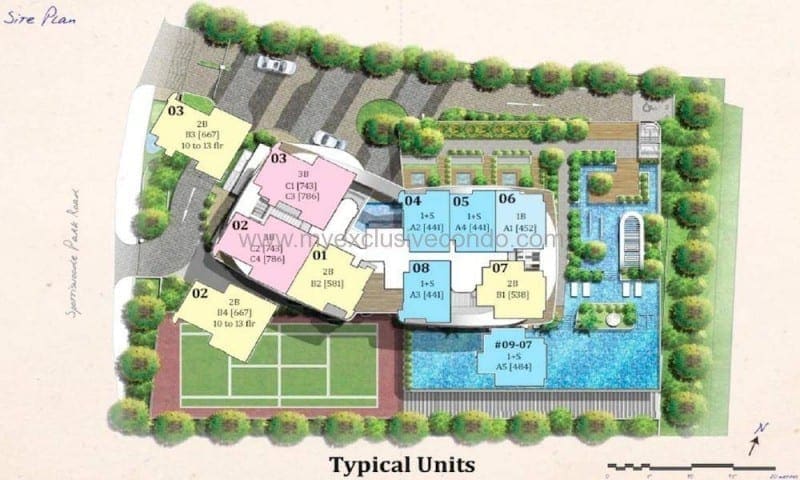Onze @ Tanjong Pagar | Freehold
Onze @ Tanjong Pagar by Heeton Holdings Limited is a freehold development located in Tanjong Pagar. Standing tall at 18 storey along Kee Seng Street, Onze is a mixed development consisting of 56 residential units. The first level of the development will comprise of 13 commercial units (7 retails shop & 6 restaurants), followed by 3 storeys of residential carparks. The apartments will start from 5th Storey onwards. High up on the rooftop, there will be a sky terrace and swimming pool overlooking the city skyline of Singapore.
Situating in the prime Central District District (CBD) of Singapore, residents of Onze @ Tanjong Pagar are surrounded by a vast array of shopping, dining and transport amenities. A 3 minutes leisure walk is all it takes to reach the Tanjong Pagar MRT Station, bus services are available at the doorsteps. The NTUC fairprice supermarket, Tanjong Pagar Plaza Market and Food Centre and 100am Shopping Mall are all just right in front of Onze bringing ultimate convenience and comfort for the residents of Onze @ Tanjong Pagar.
Being next to an underground train station in the heart of Singapore, enjoy the luxury of being close and accessible to almost everywhere. The Tanjong Pagar estate stretches all the way down to the Chinatown and Tiong Bahru housing estates. Other than being famed for having massive selections of sumptuous local hawkers delights, both the Chinatown and Tiong Bahru estates are also well-known for their distinctive unique architectural design of the pre-war shop houses and Hdb flats. Another few more minutes away, we have the Marina Bay Financial districts, Orchard Shopping Belt and Singapore’s world-class attraction, Sentosa Island.
Contact us at +65 6100 4668 or 9137 4668 or drop us a text now to find out more about this freehold development, Onze @ Tanjong Pagar.
Onze @ Tanjong Pagar – Location Map

Onze @ Tanjong Pagar – Site Plan

OnzeTanjongPagar
| Project Name | Onze @ Tanjong Pagar |
| Developer | Heeton Holdings Limited |
| Address | 11 Kee Seng Street |
| District | 02 |
| No Of Units | 56 Residential Units 13 Commercial Units (7 Shops + 6 Restaurants) |
| Site Area | 14, 781 sq ft |
| Tenure | Freehold |
| No of Storeys | 18 - Storey mixed developments |
| Unit Types | 1 Bedroom + Study + PES : 600 sqft 1 Bedroom + Study : 506 sqft 1 Bedroom + Study + Balcony : 570 sqft 3 Bedroom + Entertainment + PES : 1109 sqft 3 Bedroom + Entertainment Rm : 1044 sqft 3 Bedroom + Entertainment Rm + Balcony : 1141 sqft |
| No of Carpark Lots | 63 Residential Lots 5 Commercial Lots 2 Handicapped Lots |
| Expected TOP | 31st March 2018 |
Onze @ Tanjong Pagar – Floorplans
Contact us at +65 6100 4668 or 9137 4668 for full range of floorplans
Register your interest with us now! You might want to take a look at Spottiswoode Suites as well. Spottiswoodes Suites is also a freehold development and will be of close proximity to the future Greater Southern Waterfront.
Other developments in the CBD
New launches that will soon be released
- Sturdee Residence near Farrer Park MRT Station
- Stars of Kovan near Kovan MRT Station
- Parc Life EC near Sembawang MRT Station
- Lake Grande near Lakeside MRT Station
- Parc Riviera near Clementi
- The Asana near Botanic Gardens MRT station
New launch condos that are in the market now




















