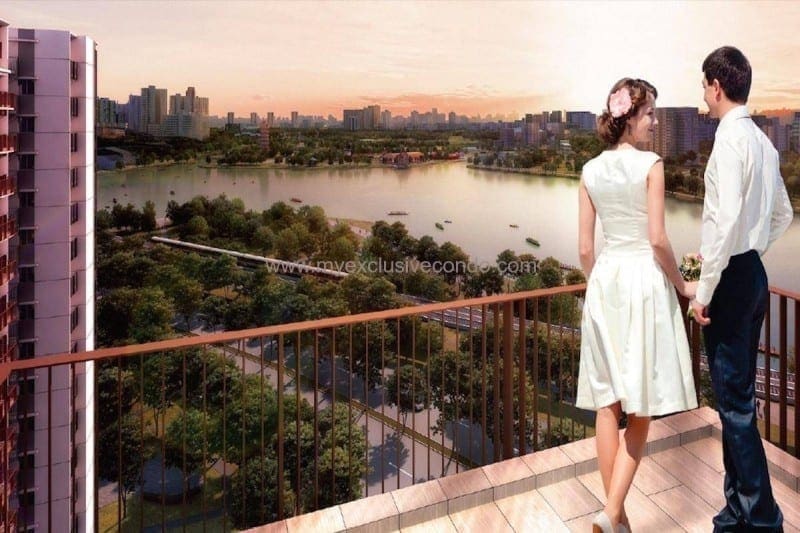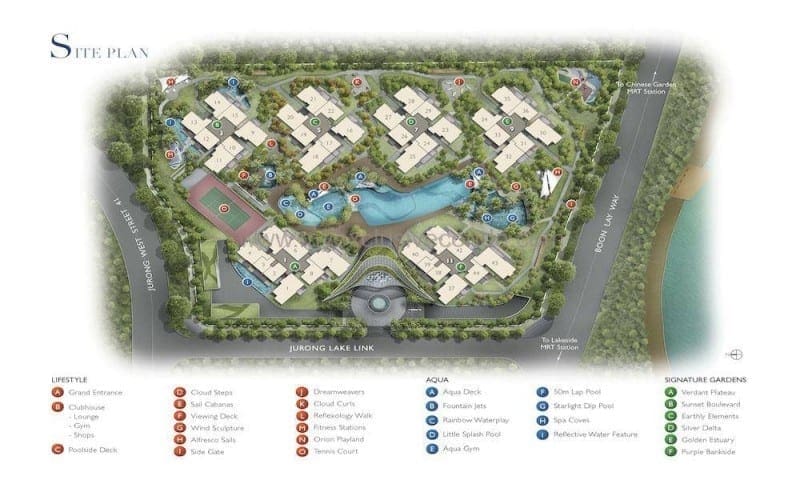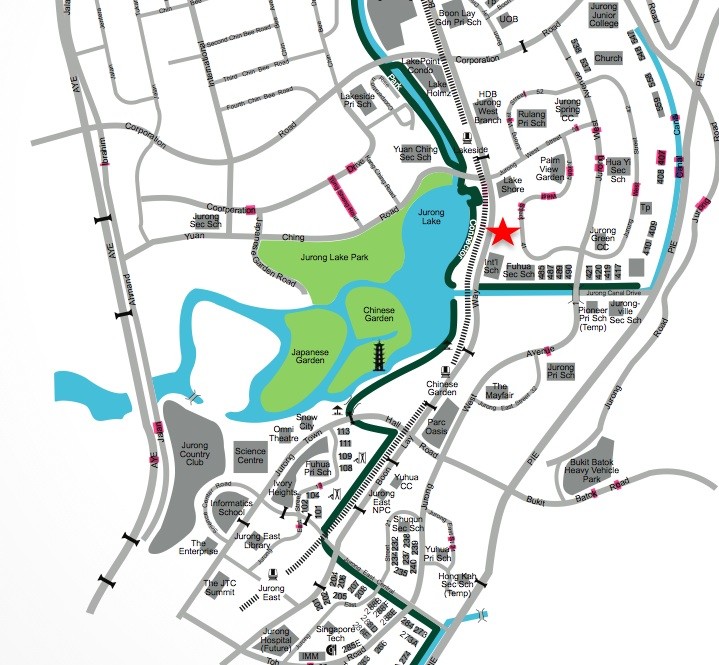J’den – Pinnacle of Jurong Lake District’s Mixed-Use Skyline
Being the tallest mixed-use development in Jurong Lake District, this 40-storey high new launch condo, J’den will redefine the skyline and set a new precedent for integrated living. The location of J’den is superb and enhanced, as the building is also well connected at level 2 through the shelter pedestrian network J-Walk (24hrs accessible, daily). The residents can easily access to upcoming Jurong East Integrated Transport Hub, malls, office buildings and more. All these seamless connectivity and convenience, makes this a cosy place to stay and own as home.
As there are 2 levels of commercial podium at level 1 & 2 of the new development. Both commercial and residential vehicles access entry are carefully planned into 2 separated entrances so as to provide future convenience. Basement 1 parking will be for commercial while Basement 2 & Basement 3 are for residential car parking. Electric Vehicles charging lots are also ready for the upcoming EV cars owners.
New Launch Condo – Within Jurong Lake District Transformation
JCube is the former leisure and edutainment mall situated in Jurong East Central, which was home to Singapore’s only Olympic-size ice skating rink. Since the announcement plan to redevelop this building into J’den, the upcoming new launch condominium, there has been a significant amount of curiosity and interest surrounding drew.
In early 2023, the CapitaLand Group obtained approval from URA to transform this site in Jurong East Central into a new residential development with a two-storey commercial podium. This redevelopment aligns with the Singapore government’s decentralized plan, as it will increase the supply of residential units and bring new homes closer to workplaces. Additionally, it will facilitate the addition of businesses, commercial offices, and amenities to contribute to the transformation of Jurong Lake District.
Another reason for the strong interest could be attributed to the limited supply of new condominiums since 2013, when J Gateway (consisting of 738 units) was sold out within a single day. Furthermore, the extensive planning by the Singapore government for Jurong Lake District has also piqued curiosity and generated interest.
Project Unit Details and Facilities
The units in J’den are designed with a North-South orientation, and larger unit types are situated at the corners of the block. There is a great variety of unit types available, ranging from 1-bedroom to 4-bedroom layouts. The premium 3-bedroom + study and premium 4-bedroom units will feature their own private lift, providing direct access from the basement car park to the home. Unlike a Prefabricated Pre-finished Volumetric Construction (PPVC) development, J’den offers owners the flexibility to customize and reconfigure their layouts to suit their individual lifestyle needs.
Residential units will begin from the 3rd level, where a beautiful garden oasis has been thoughtfully created outside the 3rd floor units. Across the 3rd level, residents will find the main facilities conveniently located. The landscape design includes serene water features such as a lap pool and lazy river, creating a harmonious flow of adjoining water elements.
A comparison of the unit mix of J’den and its neighbouring Singapore condo, J Gateway

The sky terrace on the 24th level will offer a unique and distinct ambience, featuring alfresco pods and a dining space with a garden lounge. At this elevated height, residents will have the opportunity to enjoy the beautiful scenic view of the transformation happening in Jurong Lake District. The convenience of transportation for residents will be ensured with the availability of 4 common lifts and 2 private lifts. J’den is committed to providing residents with high-quality provisions, appliances, and smart home features.
With these environmentally-friendly measures in place, J’den is on track to achieve the prestigious Green Mark Platinum certification, contributing to the reduction of carbon emissions and promoting a greener environment.
Jurong Lake District Next Phase Focus Plans
J’den will undergo further enhancement through the upcoming next phase of development, which involves a 6.8-hectare white site released by the government. This white site comprises three land parcels that are connected to Jurong East MRT interchange and the future Cross Island MRT Line‘s Jurong Lake District Station.
The development of this site will be carried out gradually over the next 5 to 10 years by a single Master Developer, who will comprehensively plan the site and incorporate district-level urban solutions like a district cooling system. These plots are strategically located around J’den‘s new condominium and will be connected by elevated pedestrian link bridges, offering convenience to both J’den residents and commuters in Jurong Lake District.
As per the Singapore URA Master Plan, Jurong Lake District has undergone significant transformation to bring together the concepts of Live, Work, and Play in the West. It also includes the development of the Jurong Innovation District (JID), a hub for emerging science and innovation, and the next-generation Tuas Port. As Singapore’s second Central Business District and the largest mixed-use business district outside the City Centre, the district will be served by four MRT lines by 2035 and offer quality offices, housing, amenities, and green spaces.
Additionally, there will be leisure and recreational clusters around Jurong Lake. Over the next 10 to 15 years, a total Gross Floor Area of 1.6 million square meters will be developed in Jurong Lake District, which is four times the combined size of Tampines Regional Centre, Paya Lebar Central, and Woodlands Central.
J’den – Location Map

J’den – Site Plan

Details of J'Den
| Project Name | J'den |
| Developer | Tanglin R.E Holdings Pte Ltd Subsidiary of CapitaLand Development (Singapore) |
| Address | 2 Jurong East Central 1 |
| District | 22 |
| No Of Units | 368 |
| No Of Block | 40 Storey Mixed-Use Development with 368 Residential units; 2-Storey Commercial Podium |
| Land Size | Approximately 7,771.20 sqm |
| Tenure | 99 years leasehold |
| Unit Types | 1 Bedroom: 520 sq ft 1 Bedroom with Study: 620 sq ft 2 Bedroom: 715 sq ft 2 Bedroom + Study: 810 - 850 sq ft 3 Bedroom: 1,140 - 1,180 sq ft 3 Bedroom with Study (Premium): 1,200 sq ft 4 Bedroom (Premium): 1,400 sq ft |
| Estimated Vacant Possession | 30 Nov 2028 |
J’den – Price Guide
Please contact our sales team for the latest update on the prices.
J’den – Floor Plan
For More Information
Reach out to our sales team at +65 6100 4668 or +65 9137 4668 today to view the show units.
























































