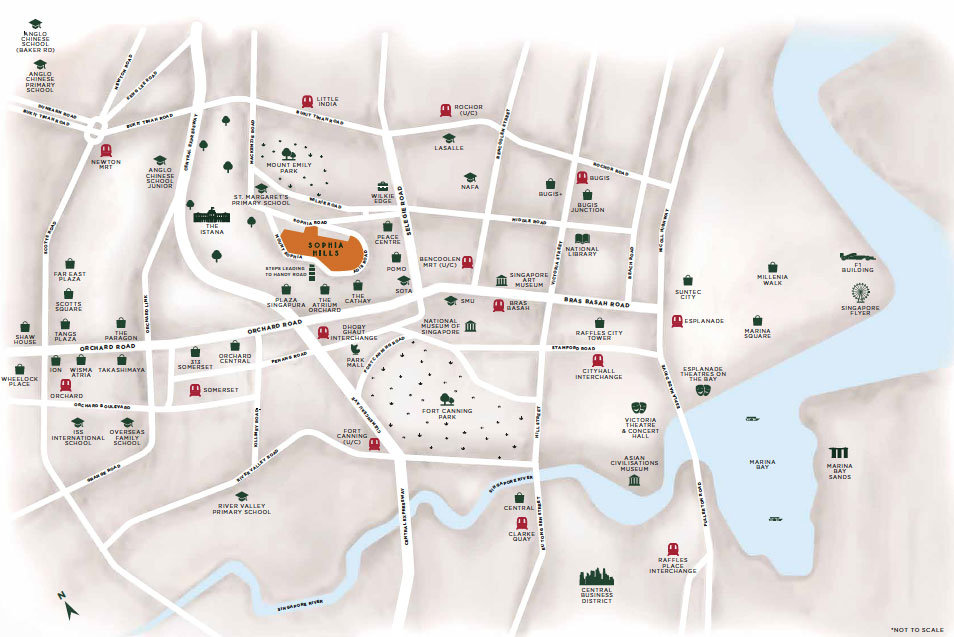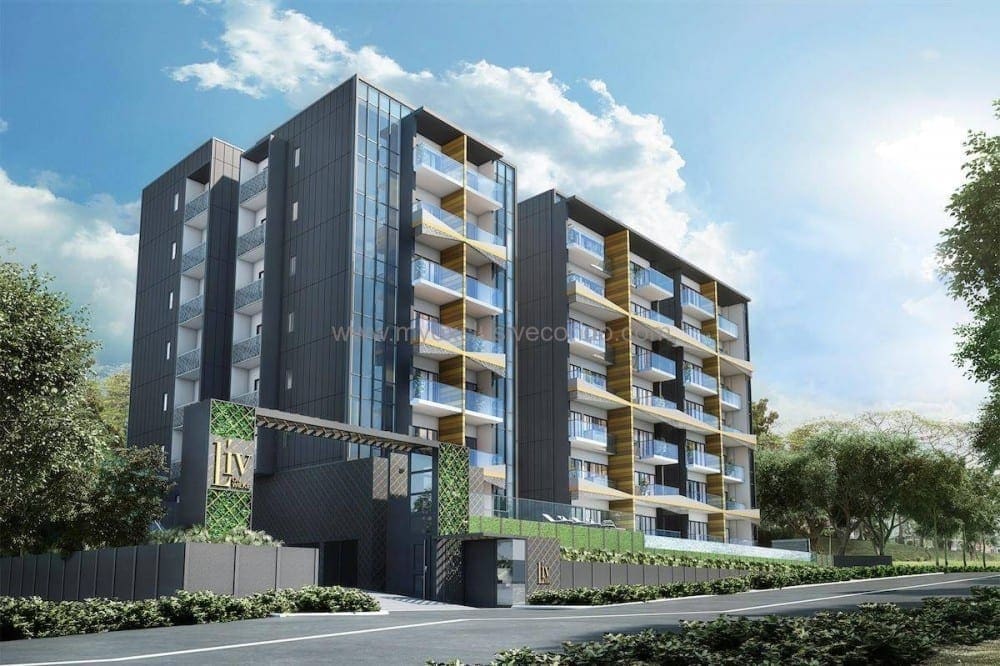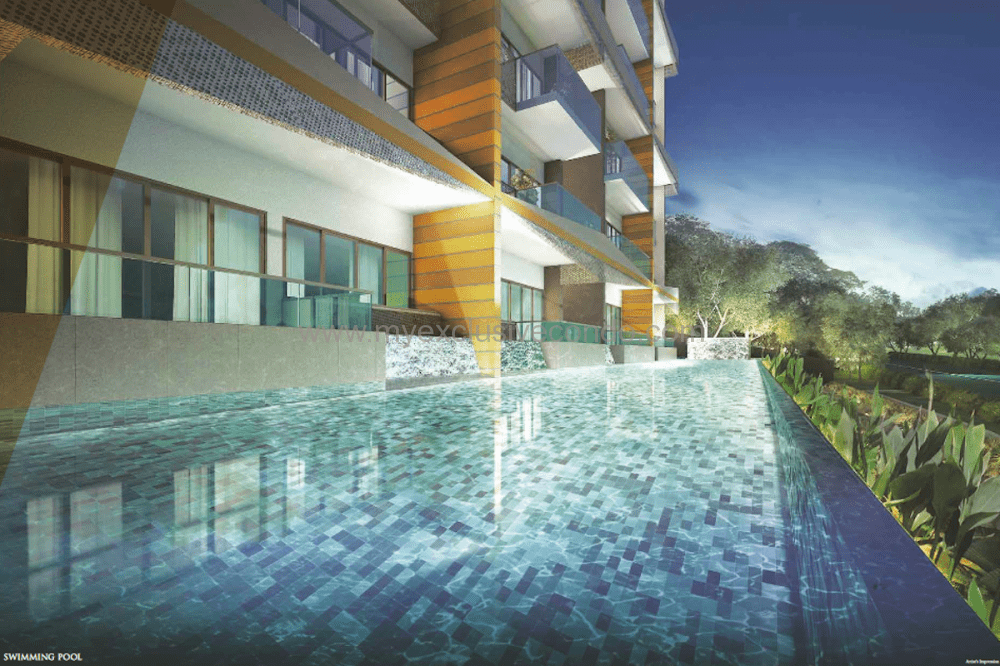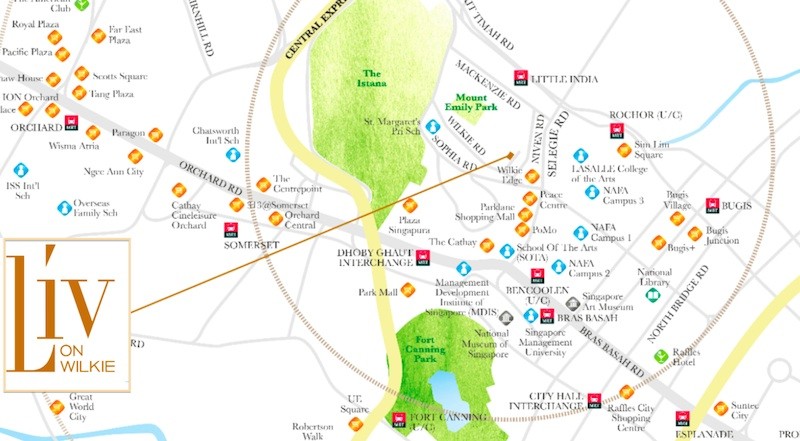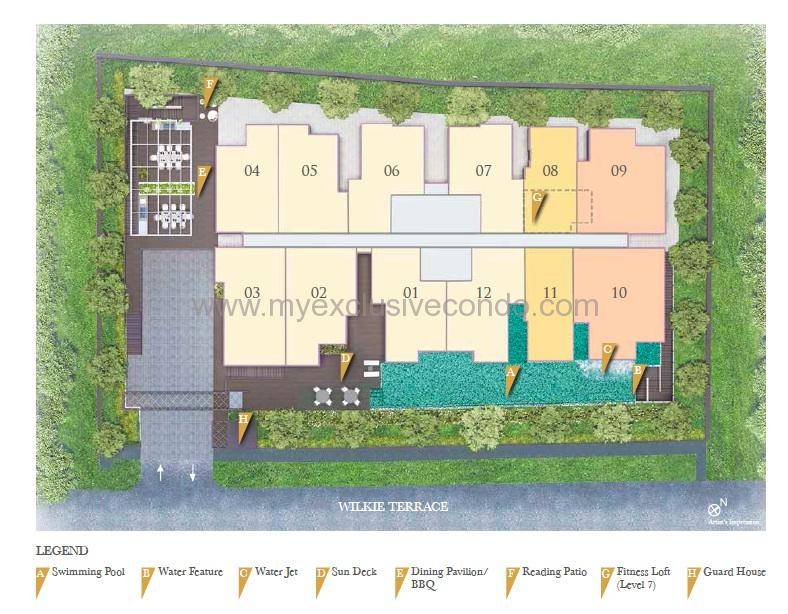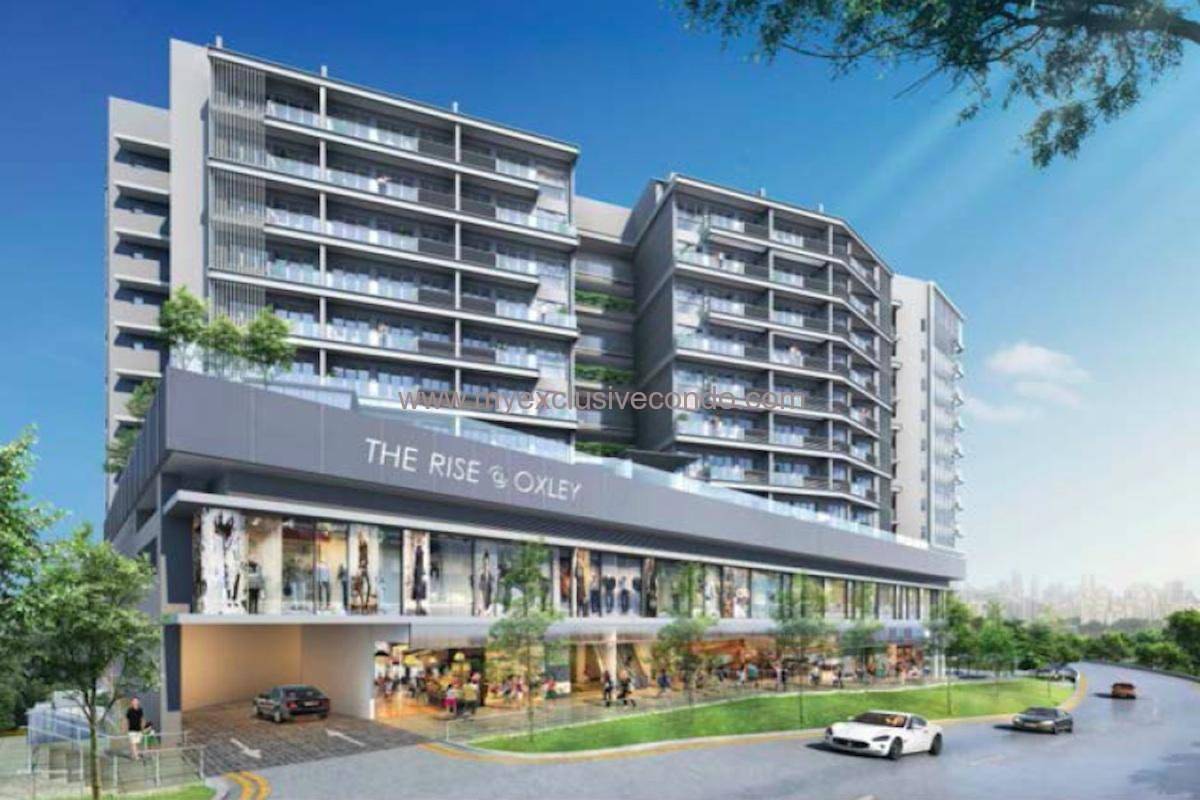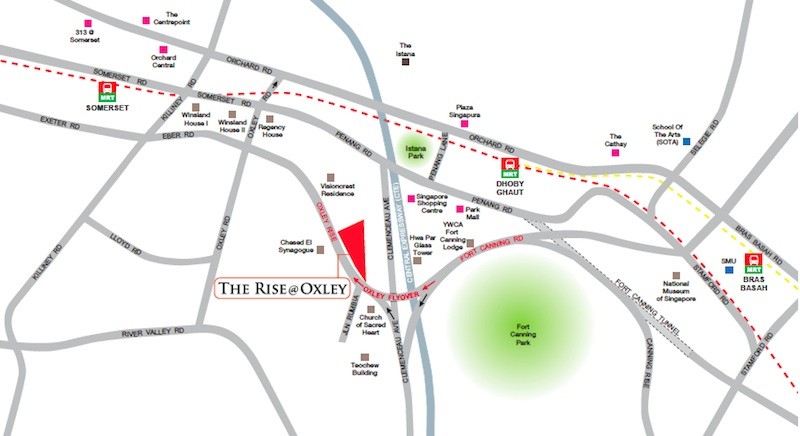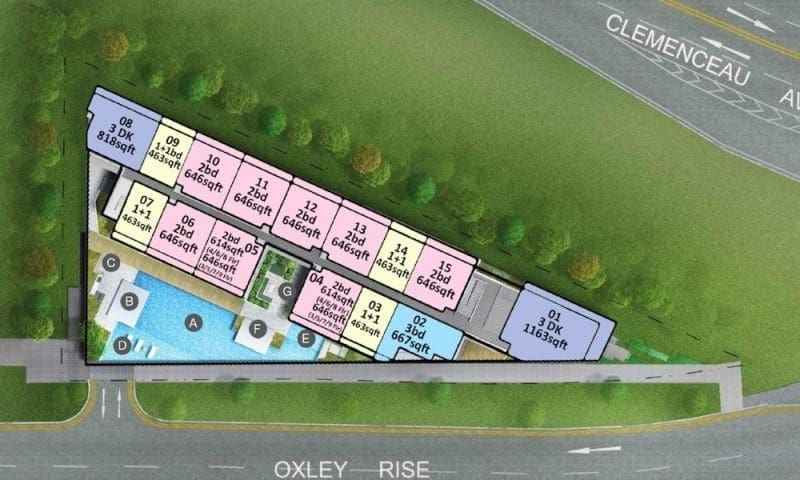New Freehold Development – Orchard Sophia
Situated at the tip of Sophia Road, this newly launched freehold development enjoys a uniquely serene environment in Prime District 9 of Singapore. Orchard Sophia rests on Mount Sophia, offering tranquility away from the bustling Orchard Road and hectic city lifestyle. Orchard Sophia, located beside The Istana, is surrounded by amenities that enhance residents’ living experience.
Mount Sophia holds a rich heritage dating back to the 1800s, featuring iconic conservation buildings. They are the former Trinity Theological College, former Methodist Girls School and former Nan Hwa Girls Primary School. Developers have refurbished these conservation buildings into another development known as Sophia Hills.
Former Enbloc Developments – Site History
This freehold residential site spans approximately 23,828 sqft in land area with a plot ratio of 2.1. It represents an enbloc development combining two adjoining projects, Fairhaven and Sophia Ville.
Fairhaven, a 15-unit apartment development, had faced several unsuccessful enbloc attempts over the past few years. With the two sites sitting side by side, they seamlessly merged into a larger land area for redevelopment into Orchard Sophia, a new freehold masterpiece on Sophia Road.
Despite a sluggish market sentiment for collective sales of residential sites, the adjoining sites garnered significant interest. The tender of the site was in late Aug 2020. The successful enbloc took place in Nov 2020, with a land price of approximately $1,239 psf ppr to a local developer.
Orchard Sophia – Location Map

Prime Location with Amenities and Educational Institutions
Orchard Sophia benefits from its proximity to four different MRT stations, with Dhoby Ghaut MRT interchange being the closest, approximately 400m away. Dhoby Ghaut MRT serves as an interchange for three MRT lines: the North-East Line, North-South Line, and the Circle Line, featuring six entrances.
A convenient shortcut route along Mount Sophia provides direct access to The Cathay Mall, just around the corner. Alternatively, residents can opt for the Downtown Line station at Bencoolen MRT.
A leisurely 8-10 minute stroll down Sophia Road leads to Wilkie Edge, a commercial retail mall with a residential component at the street level or lower portion of Mount Sophia. From there, residents can enjoy various amenities in the new GR.iD mall and Prinsep Street area, including retail stores, restaurants, and cafes.
The nearby Dhoby Ghaut MRT, situated beside Plaza Singapura Mall, offers a direct underground connection. This significantly enhances convenience for Orchard Sophia residents and commuters. Plaza Singapura Mall provides daily necessities like supermarkets, restaurants, cafes, retail shops, and a cinema.
Various educational institutions, such as St Margaret Primary and Anglo-Chinese (Junior), surround Orchard Sophia within a 1km radius. Tertiary institutions like the School of the Arts (SOTA), Lasalle College of Arts, NAFA, and Singapore Management University (SMU) are also within proximity.
Future Transformations and Growth
Several buildings in the Dhoby Ghaut/Selegie area are slated for revamp and redevelopment. The Cathay Mall is undergoing a significant facelift to align with the Orchard vicinity planning, promising residents a refreshing and unique mall experience by the end of 2024.
The successful enbloc of Peace Centre shopping mall and Peace Mansion apartments in December 2021. This marks a transformative phase in the Selegie/Dhoby Ghaut area. These buildings are built around 1977, known for their popularity as a nightlife hub. A new mixed development will be planned, in the coming years, This will bring in fresh attractions and add vibrancy to the area.
Wilkie Edge has recently changed ownership to Keppel Capital at an agreed price of $350 million or $2,265 psf. Keppel Capital plans to enhance and revamp this 12-storey retail and office complex under their new ownership.
URA Master Plan 2019 – Revitalize Orchard Road
In addition to its renowned status as the Orchard shopping belt, the URA aims to instill distinct characteristics and uniqueness in each sub-precinct. The sub-precincts are spanning from Tanglin to Dhoby Ghaut.
Each sub-precinct will boast new lifestyle attractions, retail concepts, and events. Dhoby Ghaut, within the Orchard Road Planning Area sub-precinct, is gearing up for the implementation of URA’s plan. This plan will introduce more green spaces and family-friendly attractions to the area.
The expansive open spaces above Dhoby Ghaut MRT station will facilitate the creation of continuous green oases amid the surrounding buildings. This urban green corridor, connecting existing green spaces, includes Dhoby Ghaut Green adorned with lush landscaping. These additions provide fresh opportunities for family-friendly attractions and play areas. More sheltered event spaces will be created and a new entrance to Dhoby Ghaut Green. This initiative also rejuvenates Istana Park, incorporating themed gardens inspired by botanical and horticultural traditions.
Orchard Sophia – Siteplan


Facade
Orchard Sophia, situated at 128 and 130 Sophia Road, comprises 78 exclusive freehold units across two blocks. This five-storey new launch condo development offers basement car parking for residents. The development entrance is conveniently accessible from Sophia Road. As the development faces The Istana, there is a height limit restriction of a maximum 5 storey high for security reasons. However, this is still the tallest building in the vicinity as it sits on the highest perch on Mount Sophia.
Designed by the renowned Ong & Ong Architects, this luxury development creates a rare, modern urban freehold sanctuary within the city. The development’s exterior facade is adorned with brass-color mesh for privacy and sun shading.
Facilities
The arrival hall in the basement is designed like a luxurious hotel lobby that gives residents a private sanctuary in the heart of the city. The development features a lap pool on the first level, with additional facilities situated on elevated rooftop spaces. The rooftop areas of both blocks are interconnected for easy access. The Social Lounge and Alfresco BBQ deck offer a cozy and elegant setting for hosting private gatherings, complemented by a spa pool and outdoor fitness facilities.
Residents seeking quiet moments can retreat to the Reading Lounge, providing a serene escape from the distractions and buzz of city life, all while enjoying the beautiful Singapore skyline from the rooftop.
Residential units span from level 1 to level 5, with two lifts servicing each block and each level. Various unit floorplan layouts are available, ranging from 1-bedroom to 3-bedroom types. In Stack 02, the 3-bedroom format provides dual key layouts. Each adjoining apartment unit within this layout has an individual washer machine space.
All units are designed to efficiently meet the needs for both own stay and investment purposes. Household shelters can be found in all units for added convenience.
Developer Details
Orchard Sophia is proudly developed by local developer, DB2 Land. They have been in property development for many years and are known for developing boutique freehold developments in prime locations. Their previous local residential developments include 10 Shelford, Devonshire Residences and Siglap V.
In recent years, the Dhoby Ghaut vicinity has experienced limited new launch supply. The most recent addition is Sophia Regency, and the newly completed development is Haus on Handy.
Orchard Sophia is anticipated to receive positive responses with its limited supply, regular land plot shape and freehold status. Additionally, the future transformation plans in the surrounding area are likely to enhance the value of this freehold development.
Details of Orchard Sophia
| Project Name | Orchard Sophia |
| Developer | Orchard Sophia Pte Ltd |
| Address | 128 and 130 Sophia Road |
| District | 9 |
| No Of Units | 78 |
| No Of Block | 2 Blocks of 5-Storey and Basement Carpark |
| Land Size | Approximately 2112.5 sqm |
| Tenure | Freehold |
| Unit Types | 1 Bedroom : 441 - 484 sq ft 2 Bedroom: 581 sq ft 2 Bedroom Premium: 560 - 710 sq ft 3 Bedroom: 764 sq ft 3 Bedroom Dual Key: 829 - 840 sq ft |
| Estimated Vacant Possession | 31 August 2027 |
Orchard Sophia – Price Guide
| Type | Indicative Price |
| 1 Bedroom | From $1.315mil |
| 2 Bedroom | From $1.593mil |
| 2 Bedroom Premium | From $1.659mil |
| 3 Bedroom | From $2.1mil |
| 3 Bedroom Dual Key | From $2.252mil |
Price and Unit Availability are subject to changes, do contact us for the latest price guide.
Orchard Sophia – Floor Plans
For More Information
Feel free to check out with us on Orchard Sophia +65 6100 4668 / SMS +65 9137 4668 and other new launch condos.

































