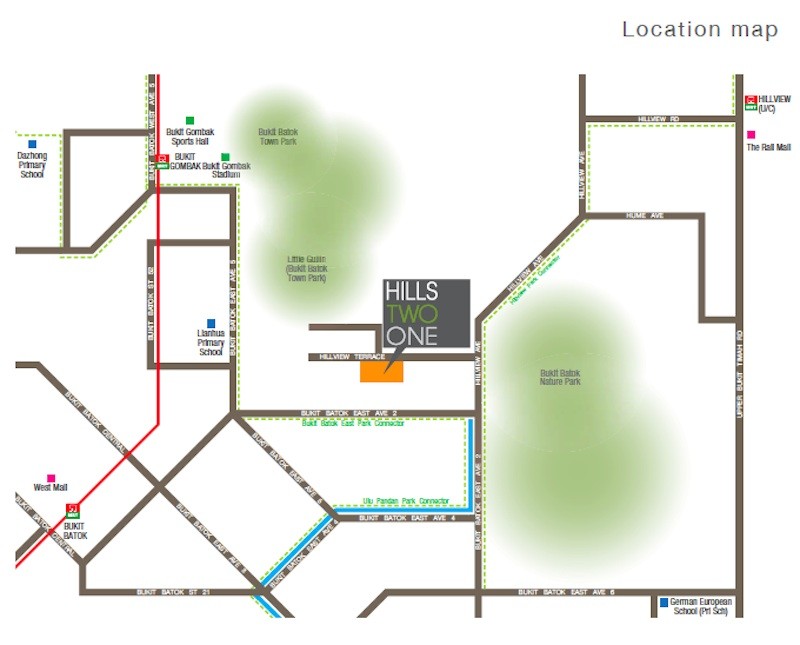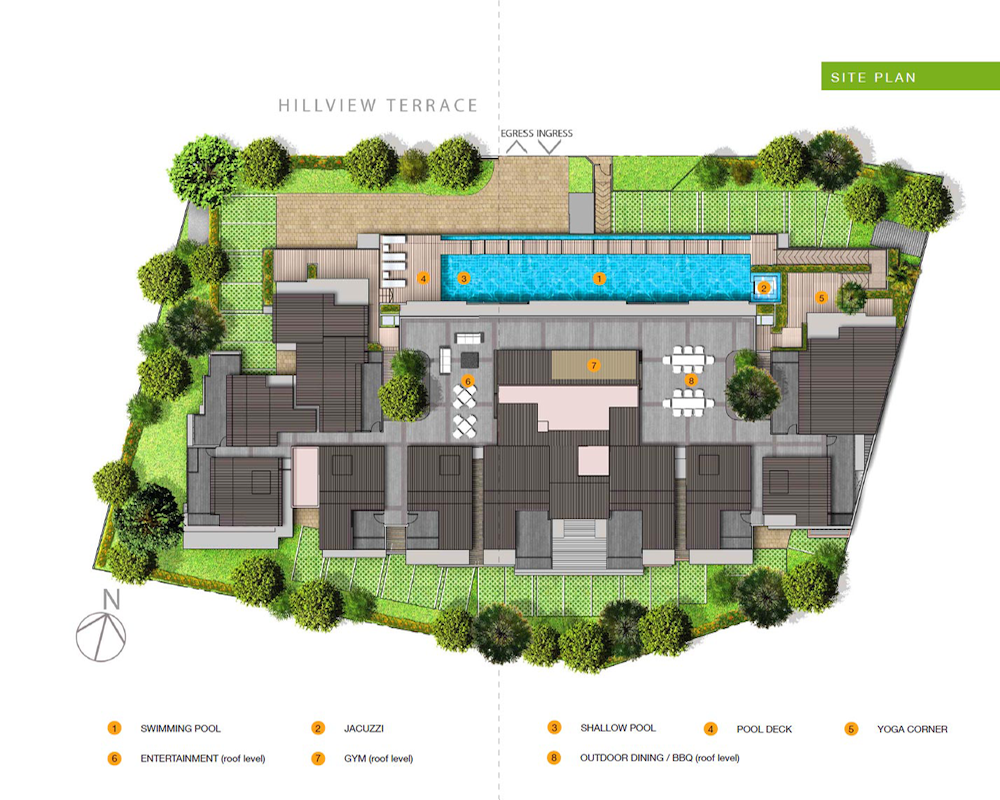Hillview Rise New Condo – Hillhaven
Hillhaven, a new development by Far East Organization and Sekisui House Limited. It is conveniently located just minutes walk from Hillview MRT station (Downtown Line). The land was tender in November 2022 at $1,024 psf ppr.
Market analysts project that the launch prices should be ranging from $1,800 to $1,900 psf. The official price guide will only be available closer to the launch date. Being the first launch in 2024 under the plan, this development will be drawing high interest from potential property buyers.
According to URA 2023 data, the median prices for new launches in suburban locations are around $2,113 per square foot. The overall suburban median price has increased from $1,548 per square foot since 2020.
Site Attributions and Amenities
Hillhaven is in District 23, amidst private residential developments and nature parks/reserves, creating a peaceful environment. With numerous new buildings emerging across Singapore, this rare serene living style is expected to endure. Especially with the presence of Bukit Gombak camp, nature parks, and reserves around. Developments near the military camp typically must incorporate additional screening features on their facade or units. It is essential to prevent direct visibility into the campsite for security reasons.
Hillhaven development is self-sustainability, positioned diagonally next to HillV2 mall. HillV2, a two-story lifestyle retail mall, offers easy access to supermarkets, restaurants, cafes, and enrichment classes. Additionally, the Hillview Community Club located beside the new development provides a range of lifestyle activities for all age groups. Along Upper Bukit Timah Road, there is The Rail Mall with its unique single-story row setting, featuring a mix of shops, restaurants, cafes, bars, and a supermarket.
Hillhaven – Location Map
Hillview Transformation around Natures
Hillview is a distinctive area that once accommodated light industrials and warehouse buildings alongside residential sites. Some of which still stand today. As part of the government’s plan to revitalize the Hillview area, the existing light industrial buildings may become potential redevelopment sites. The redevelopment of these sites has the potential to boost property prices in the vicinity once again.
Nature enthusiasts will love residing in this area, surrounded by numerous parks and nature reserves. Outdoor activities like hiking, outdoor cycling, jogging, and nature hunting are easily available at Bukit Timah Hill, Bukit Timah Reserve, and Dairy Farm Nature Park.
Improved Road Infrastructure in Hillview
The Hillview area has experienced enhanced transportation connectivity in the past decade. The new Downtown MRT Line featuring at least two stations serving Hillview residents, has significantly expanded public transport options. The Hillview Station is in operation since the end of 2015 and the Hume Station is expected to be ready in 2025. It is the longest underground MRT Line in Singapore The rail line connects Sungei Kadut in the northwest to Sungei Bedok in the east.
To improve the traffic flow, a new Hillview flyover and underpass are being built to connect roads from Hillview Rise to Dairy Farm Road. These additions aim to redistribute traffic along Upper Bukit Timah, especially on Dairy Farm Road and Hillview Road. The ongoing road extension at Hillview Avenue to Upper Bukit Timah Road and Dairy Farm Road is projected to be completed by the end of 2024. With these government-led infrastructure improvements, residents around the vicinity can anticipate a seamless and enhanced connection in the future.
Nearby Educational Institutions and Growth
Right next to this new development, there’s an undeveloped land plot designated for educational purposes. Alternatively, numerous educational institutions are located within a 1-2 km radius of Hillhaven. The nearest, within 1 km, includes CHIJ Our Lady of Peace, while Bukit Panjang Primary and Keming Primary fall within the 2 km radius. Tertiary institutions like Ngee Ann Polytechnic and Singapore Institute of Management are approximately a 10-15 minute drive away.
Hillhaven is conveniently close to the new campus of the German European School Singapore at Dairy Farm Lane. Investors planning to rent out their properties in the future will have a good tenant source from expatriate families with children enrolled in GESS. This International School is just a short 3-minute distance drive away.
In 2023, several new launches in the Upper Bukit Timah and Dairy Farm areas saw varying responses during their Preview Sales. The Reserve Residences stood out, achieving exceptional sales with more than 70% of its units sold. Priced at an average of $2,460 per square foot, the majority of buyers were Singaporeans and Permanent Residents (PRs).
This success is attributed to the growing anticipation around the upcoming Beauty World Integrated Transport Hub and the potential it holds. The hub is a new mixed-use development featuring a bus interchange, the 3-storey Bukit V mall (inclusive of retail, F&B, and office spaces), and a new community plaza, making it an attractive prospect for many purchasers.
Hillhaven – Site Plan
Hillhaven, nestled in the serene Hillview Rise neighborhood, will feature 341 residential units across two blocks standing tall at 27 and 28 stories. Residents can expect a 1-to-1 parking space ratio, with provisions for electric vehicle parking. Unit options range from 2 to 4 bedrooms, and security screening will be integrated into north-facing units on the 13th floor and above, given their proximity to Bukit Gombak camp.
Inspired by its natural surroundings, the development’s design incorporates sandy tones and champagne gold metallic accents. Soft curves emulate the golden sandbanks of rivers and lakes, with a signature curvilinear-covered linkway connecting the sky terrace to the function room.
Spread across levels 1 and 4, the 30 facilities include an urban farm, exercise lawn, and garden walk area on level 1. Level 4 hosts a 50m pool, function rooms, BBQ pavilion, and an indoor gymnasium.
Carefully planned landscaping ensures privacy between the two residential blocks and facilities. The north-south-oriented units offer residents scenic views. Units facing south will enjoy vistas of Bukit Batok Nature Park and the evolving Jurong Lake District while north-facing units overlook the Dairy Farm/Bukit Panjang areas.
Details of Hillhaven
| Project Name | Hillhaven |
| Developer | Sekisui House & Far East Organization |
| Address | 5, 7 Hillview Rise |
| District | 23 |
| No Of Units | 341 |
| No Of Block | 1 Block of 27-Storey and 1 Block of 28-Storey with multi-storey car parking |
| Land Size | Approximately 10,395.2 sqm |
| Tenure | 99 years |
| Unit Types | 2 Bedroom: 678 - 721 sq ft 2 Bedroom + Study: 797 sq ft 3 Bedroom: 947 - 1,141 sq ft 3 Bedroom + Study: 958 - 1,195 sqft 4 Bedroom: 1,259 - 1,636 sq ft |
| Estimated Vacant Possession | 30 Jun 2028 |
Hillhaven – Price Guide
| Type | Prices |
| 2 Bedroom | From $1.380mil |
| 2 Bedroom with Study | From $1.584mil |
| 3 Bedroom | From $1.853mil |
| 3 Bedroom with Study | From $1.934mil |
| 4 Bedroom | From $2.467mil |
Units and Prices are subject to availability and changes, feel free to check out with us at +65 91374668.
Hillhaven – Floor Plans
More Information on Hillhaven
Contact us for more information on Hillhaven and other upcoming new launches.







































