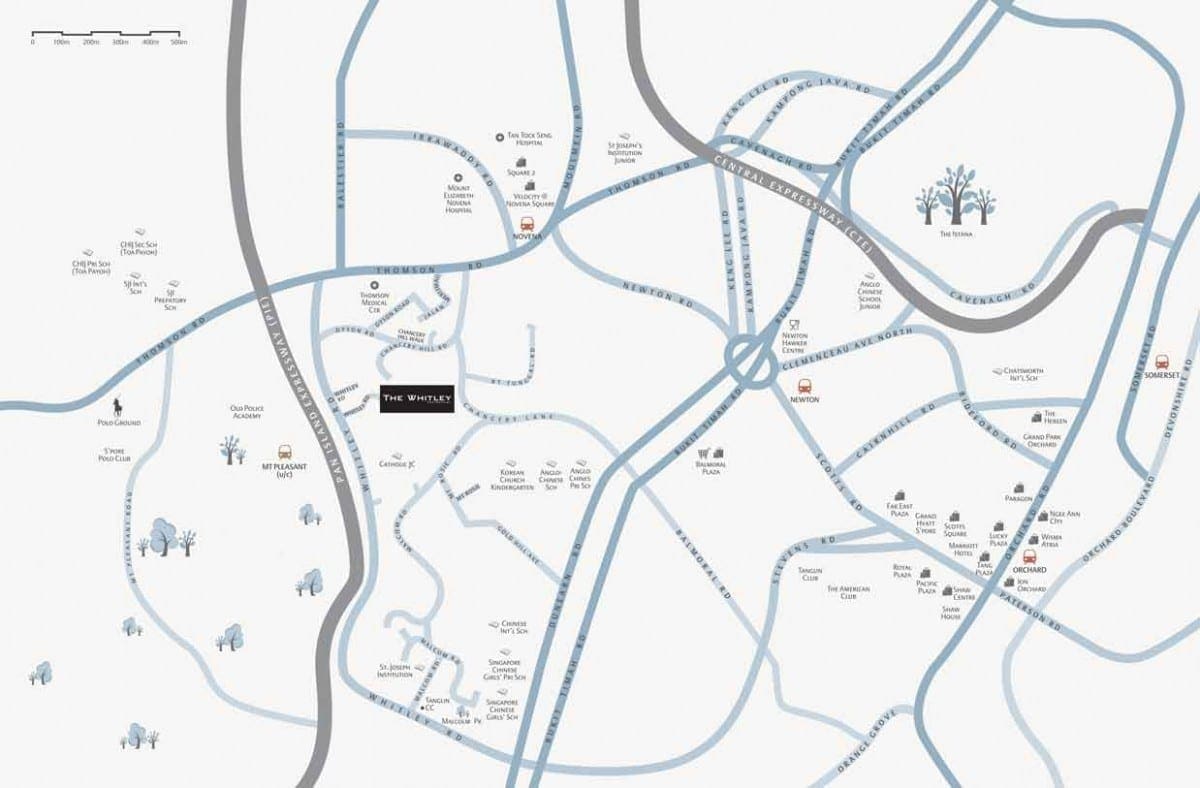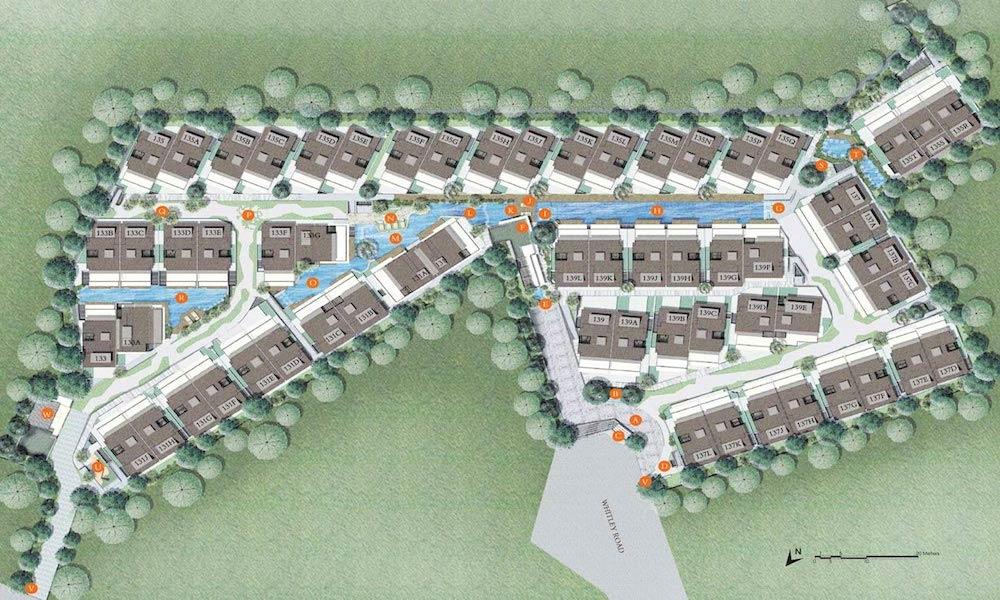Freehold Residential Development – Royalgreen
Developer
Located along Anamalai Avenue, within the low density private enclave of Singapore core central region, this newly launch freehold development, Royalgreen carries a prestigious Bukit Timah address. This is part of Allgreen Properties’ development under its Bukit Timah Collection series, which comprises of Fourth Avenue Residences, Juniper Hills and this Royalgreen. This is also the former site of Royalville that was completed in mid-1980s and was sold to Allgreen Properties in 2017 under the collective sales tender after an intense competition from other 8 bidders. Allgreen Properties is a well-known developer with one of the largest property groups in Singapore and diversified portfolios of residential and mixed-use developments. In particular, its residential developments have won numerous recognition awards on its qualities and designs.
Project
Royalgreen is a newly developed freehold low-rise development with architecture inspiration from New York Manhattan, such as the Brownstone buildings that were commonly found in New York neighborhood, the famous Central Park in Manhattan and the High Line’s Gardens in the Sky. The tranquil surroundings with all the private low-rise landed houses and Good Class Bungalows in Fourth/ Sixth Avenue, makes a perfect site to fulfill this dream. All the residents in Royalgreen will be able to enjoy the beautiful scenery overlooking the greenery and low-rise houses around, at their connecting Sky Bridges on their roof garden facilities. This elevated garden facilities create a park/ garden for the residents to enjoy the nature breeze while having a leisure walk up there. Activities such as farming for herbs and spices, gardening for fragrant flowering plants can also be carried out in the beautiful park. Not forgetting that there is also a tennis court at the roof garden for wellness and fitness. Beside the full facilities and premium fittings provided to the residents, beautiful landscaping was also created with on the landscape deck, such as the water feature with series of cascades that produces tranquil sound of soothing water to provide a relaxing experience for those arriving at the lounge and the forest bathing experiences in the forest grove courtyard.
Convenience
Royalgreen is nicely connected to the public transport from the pedestrian gates, which is merely less than 5mins stroll away to Sixth Avenue MRT station. This Downtown MRT line (DTL) being Singapore’s 5th MRT line, has been a game change for the public in Singapore by connect the residential estates such as Bukit Timah, Bukit Panjang, Bedok Reservoir and MacPherson. In the past, these areas were not directly connected via MRT. The Downtown MRT Line has brought Live, Work and Play together. For working adults, they will only need to take this train down to the Central Business District, without worrying about the heavy driving traffic during the peak hours. As for parents and students, there is a belt of prestigious schools down the road which one can reach by walk or by public transport buses/mrt. Not to mention, Royalgreen is in top schools galore with Nanyang Girl’s High School within 1km, and Nanyang Primary School, Methodist Girls School (Primary and Secondary), and Raffles Girls’ Primary within 2km radius. There are also other International Educational Institutions such Swiss School and Hollandse School available.
Appreciation and Transformation
Being located in one of the most prestigious neighbourhood of Singapore, there are various transformations around Royalgreen expected to be soon taken place under the URA Master Plan (Draft) 2019. The transformations will include the upcoming Green Corridor between Bukit Timah and Rochor which connects Singapore Botanic Gardens, Garden by the Bay and Jurong Lake Gardens. Plans of a new Linear Park will be constructed above the Bukit Timah Canal. The Park will be stretched between Sixth Avenue and Rifle Range Road. The conserved Bukit Timah Railway Station will, in future, serve as a gateway to the greenery and heritage of the Rail Corridor. Slightly further toward Beauty World side, there is an upcoming new Integrated Transport Hub that provides bus-rail transfers.
Location Map of Royalgreen

Site Plan of Royalgreen

Details of Royal Green
| Project Name | Royal Green |
| Developer | Sky Top Investments Pte Ltd |
| Address | 2, 2A, 2B, 2C, 2D, 4, 6, 6A, 6B Anamalai Avenue |
| District | 10 |
| Tenure | Freehold |
| Land Size | Approximately 16,181.5 square metres |
| No Of Units | 285 |
| No Of Block | 8 Blocks of 5-Storey apartments |
| Unit Types | 2 Bedroom : 635 - 721 sq ft 2 Bedroom Premium: 667 - 721 sq ft 2 Bedroom with Study: 721 - 829 sq ft 2 Bedroom with Guest: 807 - 861 sq ft 3 Bedroom : 926 - 990 sq ft 3 Bedroom with Study: 1,044 - 1,076 sq ft 4 Bedroom Premium :1,432 -1,475 sq ft 4 Bedroom with Study : 1,259 sq ft |
| TOP | 31 December 2022 |
Floor plan of Royalgreen
Contact us for full range of floorplans.













































































































